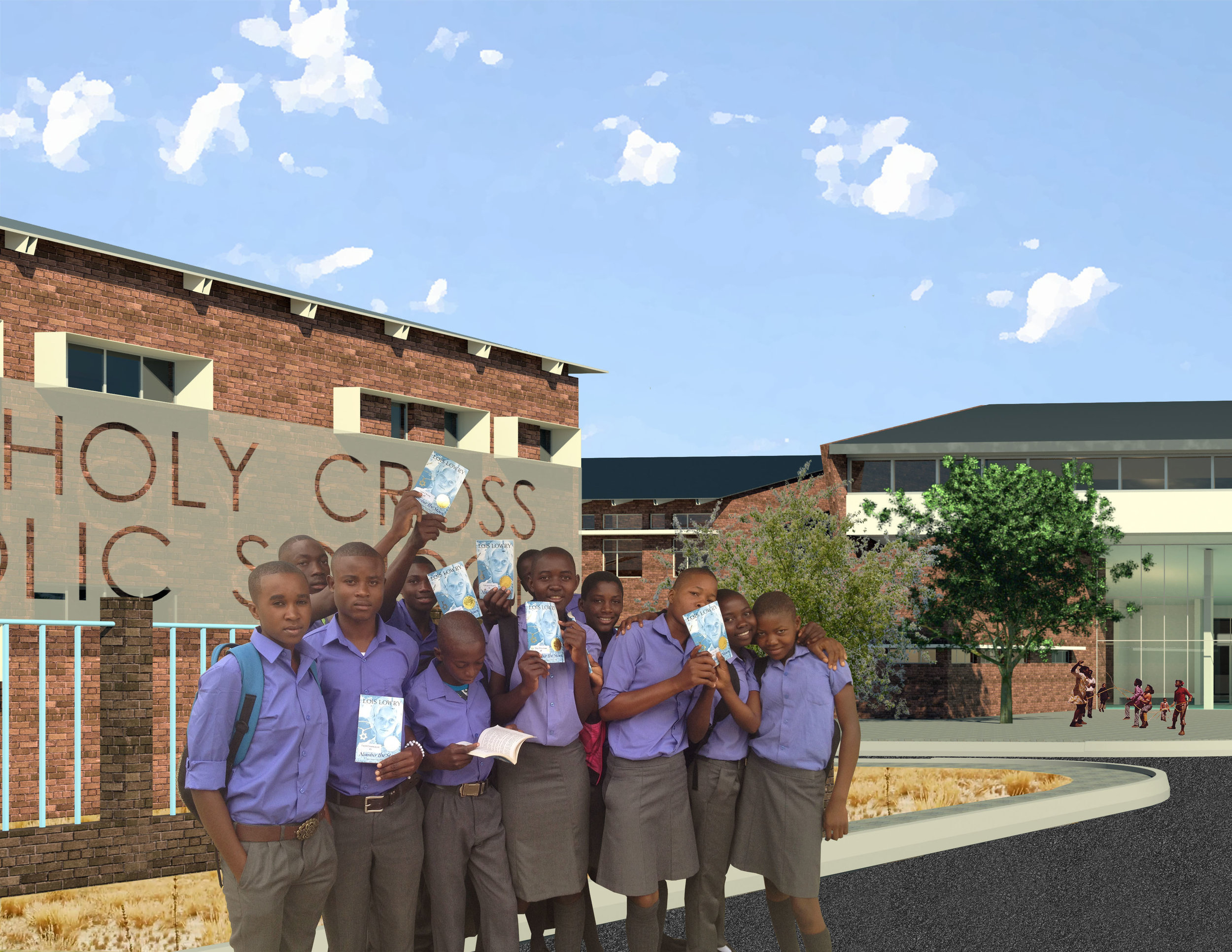This combined primary and secondary school was designed in collaboration with local architect Nina Maritz, and is located in the far north of the country, which is the more densely populated region of Namibia.
The school would serve the local community with a particular emphasis on the San people, who are the original dwellers of the area which has more recently seen the influx of Ovambo people.
Driven by the local Village Council and the Archbishop of Windhoek, the project seeks to provide an alternative model of schooling, both pedagogically and architecturally, as an option to the existing scholastic models and facilities available in the area. The high-quality formation the Holy Cross Sisters is well-known thanks to their century-old Windhoek School, and was the motivation of the request for them to establish a school here. This alternative is carried through in the architectural design.
Rather than designing a series of free-standing pavilions of two-classrooms each sprawled out over a large campus, the organic school design is a relatively compact miniature city organized around a spatial armature of double-storey corridors around quads and courtyards. At the main vehicular entrance gate, the façade of the School Hall projects a symbol of identity but is also a sign of the high standard of education that lies within. At the end of the driveway, the main pedestrian entrance between the high and primary school administration blocks is an architectural embrace of all entering. Paraplegic access is included at the heart of the school in the form of a central ramp which is integrated with a staircase so that all users can share the same method to go up, intersecting paths with each other. The landing half-way up also becomes a platform for slides, so that play is included in the main circulation element. Colour is used for the visually-impaired to assist in orientating themselves easily, and in the dormitories, sand-rooms are included as an option for those children from rural San communities to sleep in, as a transition space for those struggling to adapt to the urban environment.
Informal outside classrooms are included at each school wing in a holistic approach where the environment plays an integral part of the total reality which education introduces children to. This concept is carried through in the 4m-wide access corridors which are not only circulation spaces but places of encounter and viewing platforms onto the quads below, where built-in benches against classroom walls encourage outside gathering. The same feature is repeated in the dormitory buildings: because of limited space, the dormitories are arranged around the sports fields and courts, with verandas and balconies facing onto them (instead of grandstands) as viewing platforms.
Outdoor places of encounter are encouraged as these verandas and balconies widen to become deep spaces excavated into the fabric of the building allowing children to gather outside in cool, shaded spaces. The ground-floor bathrooms of these dormitories also double-up as changerooms for sports teams, accessed from the fields/courts. Each primary school classroom has a “Home-Base” at the back, which is a child-sized double-storey space. Children who may be battling to cope/concentrate with the size and activity of a full classroom can retreat to these temporarily to recollect, - still within view of the teacher, - before re-joining the rest of the class. The building also acts as an educative tool for simple passive environmentally-friendly design. Deep verandas assist greatly in shading the classrooms and are designed generously throughout. Roof slopes are at 15° which is the optimum angle for PV panels which will be included throughout for generating electricity passively, as well as for water heating. Buildings are orientated directly north where possible to harvest the maximum sunlight. Various façade treatments include shading devices which are an integral part of the architectural motif in three hierarchies – either as vertical exterior louvres such as at the hall, or brick-and-concrete fins and shelves at large windows, or projecting steel louvres at smaller windows where privacy is a priority such as at changerooms.
The project is to be undertaken in phases, starting with a refectory building which is designed to be an eventual single large dining space seating 500, with a full kitchen and laundry element. While funds are being raised, this can be adapted as a multi-functional building, easily divided up into various rooms via drywalling. These will accommodate various activities – two classrooms, three for dormitories, one staffroom, a recreation room and a dining area. Drywalls can be demolished easily, as needs require, and the School will be extended incrementally. Four phases of construction are foreseen, as the school grows and the need for a High School emerges (the intention is to form the children starting with a single grade and adding each grade each consecutive year.) The final phase of the master-plan is an ideal state which may take decades to accomplish but includes eventual school extensions and even a 25m swimming pool with its own grandstands and changerooms.
Project:
New Okongo Catholic School
Client:
South African Province of the Congregation of the Holy Cross Sisters
Area:
±11000m²
Completion:
In Progress












