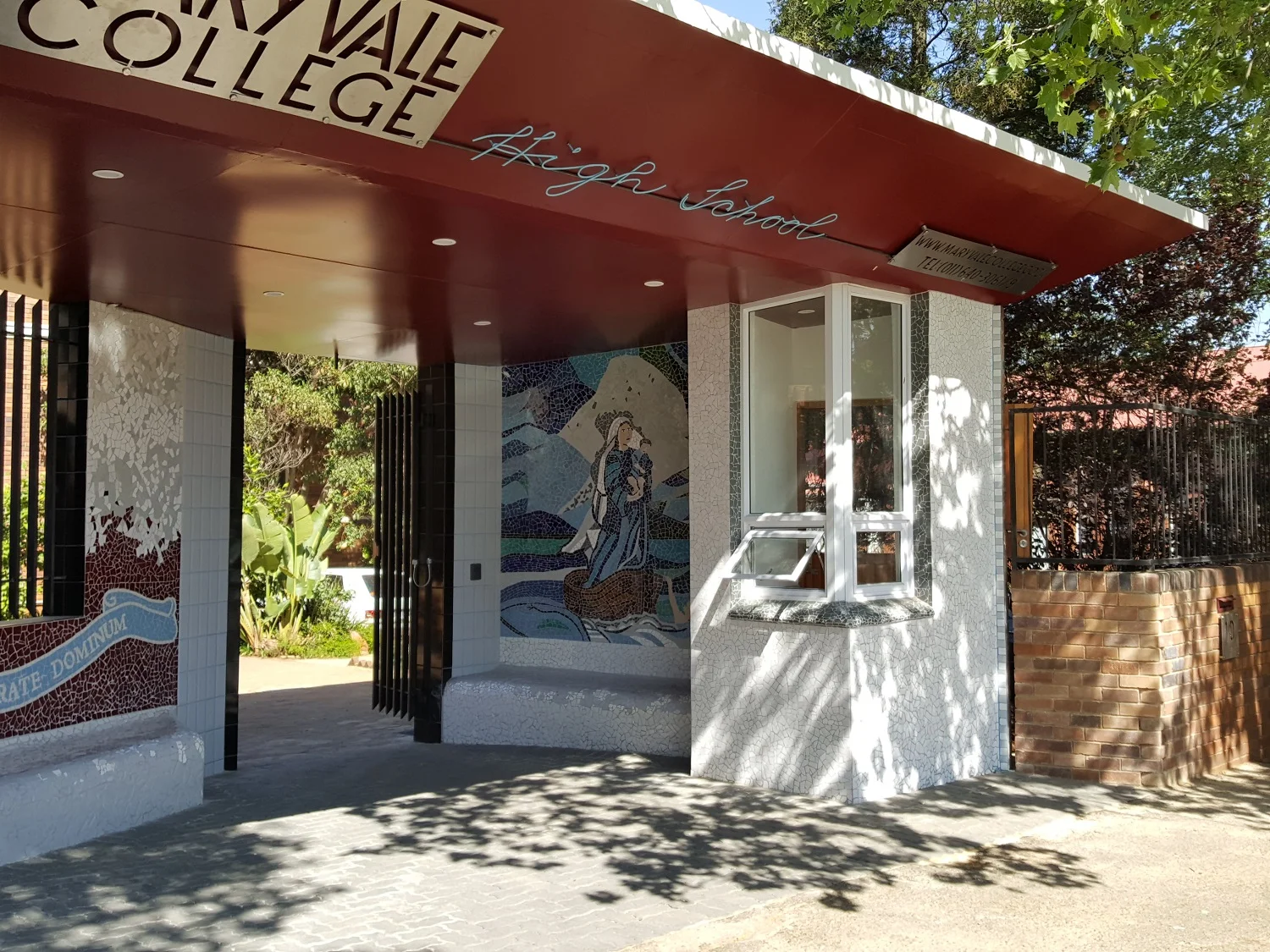Maryvale college entrance
Maryvale, Johannesburg
This tiny but very gratifying project of a gatehouse to a Catholic School was more representational, than functional. Other than giving students a sheltered place to wait and linger before being fetched from school, the building includes a security guard’s booth. But its primary purpose is to proclaim the School’s presence to the public, as the school continued being confused with a Convent. The original building dating from the late 1930’s did have a convent component, but the School was always a part of the original building.
The form of the gatehouse’s reinforced concrete roof is an inversion of the School hipped roof, and composed of a permanent, steel –plate shuttering into which the concrete is poured. The underside is painted and the top waterproofed with a gravel bed laid on it, since the gatehouse is also visible from the top floor of the school. The trapezium-shaped plan is an embrace: a recessed space that opens wide towards the street and welcomes the visitor/user. The deep shadow, the glimpses through to the statue of Mary in the courtyard beyond, the mosaic artwork and the gentle diversion from the street all collaborate to heighten the sense of curiosity. The welcoming gesture is emphasized by the meandering plan-shape of the bench which snakes towards the entrance gate and the roof sloping gently backward, drawing one in.
Mosaics were incorporated on the front of the gatehouse as a response to the mosaic façade of the church across the road from the School (Our Lady of the Wayside.) Thus the two buildings are in dialogue with one another. The main feature is slightly recessed and is a depiction of a dream that the foundress of the order (Assumption Sisters) had in the early days of the formation of the religious order.
The mosaics were undertaken by mosaic artist Tebogo Ramokone, and the non-structural metalwork was undertaken by Metal Artist Martine Margoles.
Project:
Entrance Gatehouse to School
Client:
Maryvale College High School
Area:
45m²
Completed:
2016






