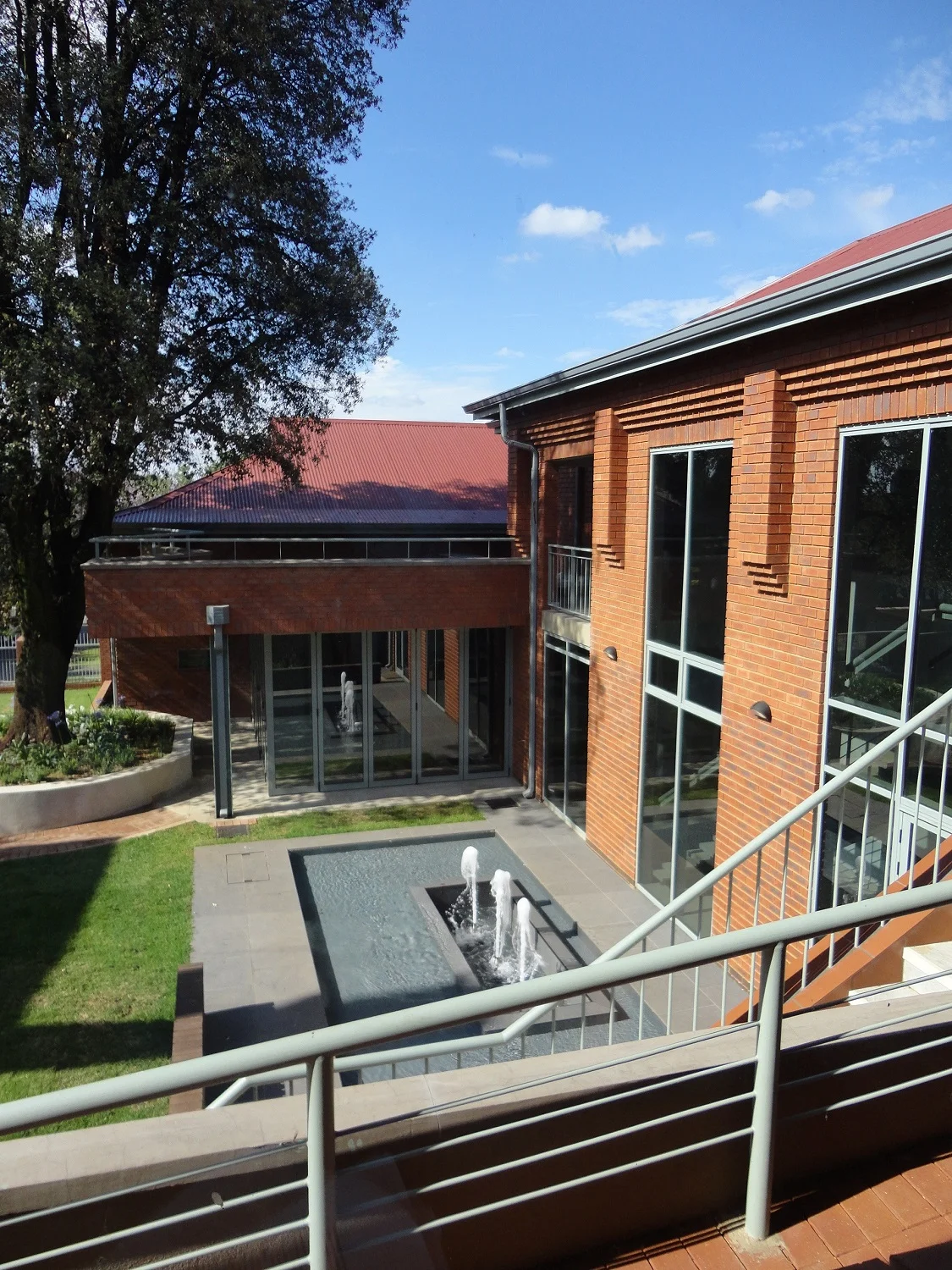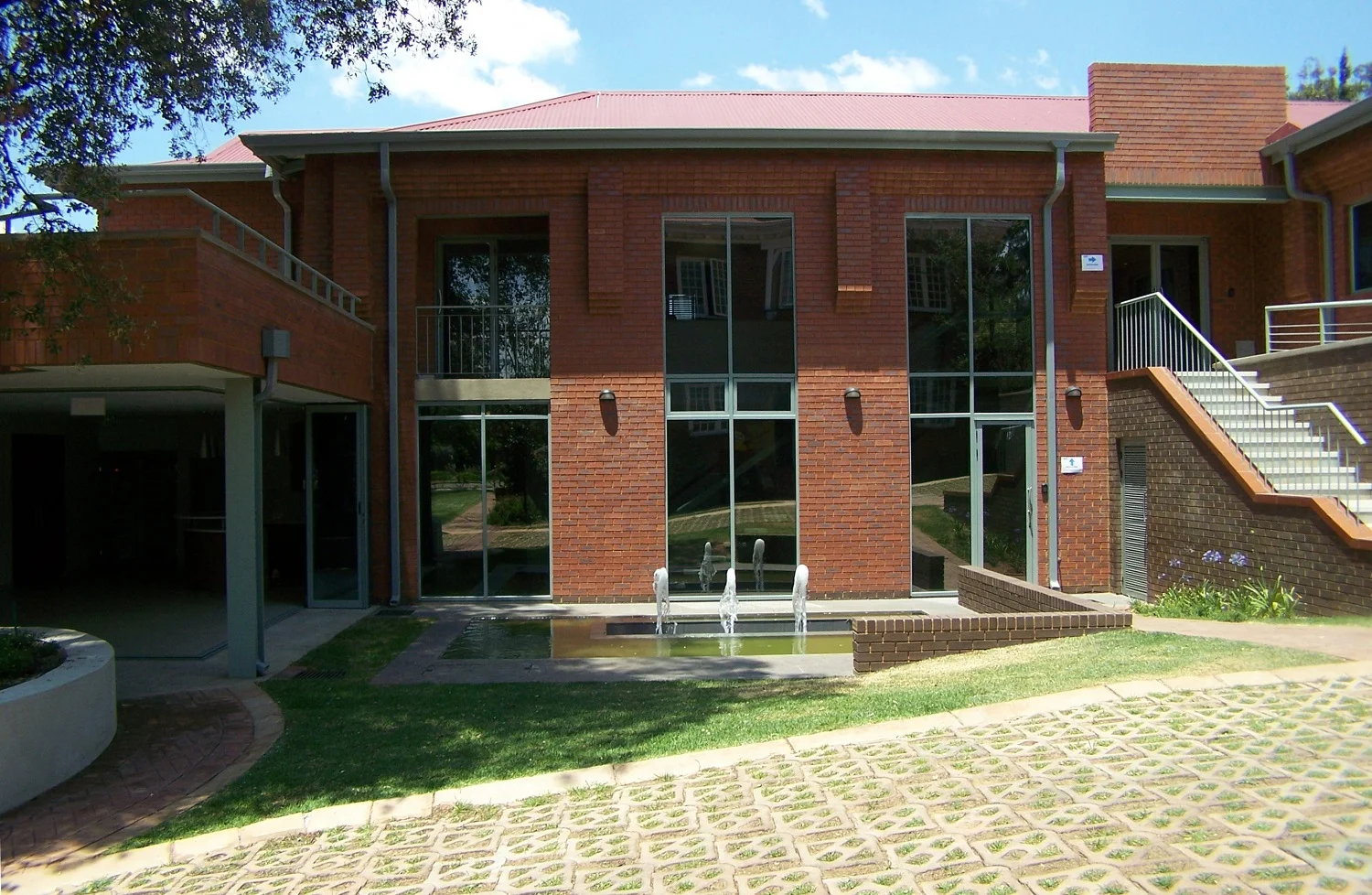sa institute of electrical engineers
Observatory, Johannesburg
The site is within the old Observatory Precinct, located on one of Johannesburg’s highest ridges. Originally the Institute was housed in Innes House, a heritage building that we also later renovated, and which dominates the site. The New Institute building responds to the original building by means of a courtyard across which they dialogue with one another. The latter stands proud as a pavilion at the centre of the site, commanding it, while the new building is a U-shaped plan wrapping around the three sides of a courtyard. It lays low, it’s roofline steps down as it follows the sloping terrain, and its roof ridges at their highest are lower than the eaves of the heritage building.
A relationship is established between the two by their contrasting forms and the progression of the older building and the reclusiveness of the new. From the courtyard, the main dome of the original observatory is visible diagonally to the south-west, the memory of the origin of the site. The foyer of the Institute Chamber is glazed on two sides and this faces back onto the original building, exalting it; both these glazed walls fold away entirely and the courtyard space and foyer space spill into one another, blurring the sense of inside/outside. The corridor spaces of the new building face onto this space with double-volume windows at the staircase. The three glazed openings here as well as those on the street-facing façade echo the original building’s triple arched façade.
Despite the contrasting forms and spaces of the two buildings, in the new headquarters exterior wall and roof materials match those in the old building, to achieve unity between the two, with a more modern application and detailing. The interior, rather, is totally new and unique. An old Holly Oak tree was respected and the building wraps around it at ground floor level, the slab taking shape around the tree trunk. The sound and reflections of the water feature in the courtyard set the rejuvenating mood.
Project:
New Headquarters for the South African Institute of Electrical Engineers
Client:
The South African Institute of Electrical Engineers
Area:
1130m2
Completed:
2011







