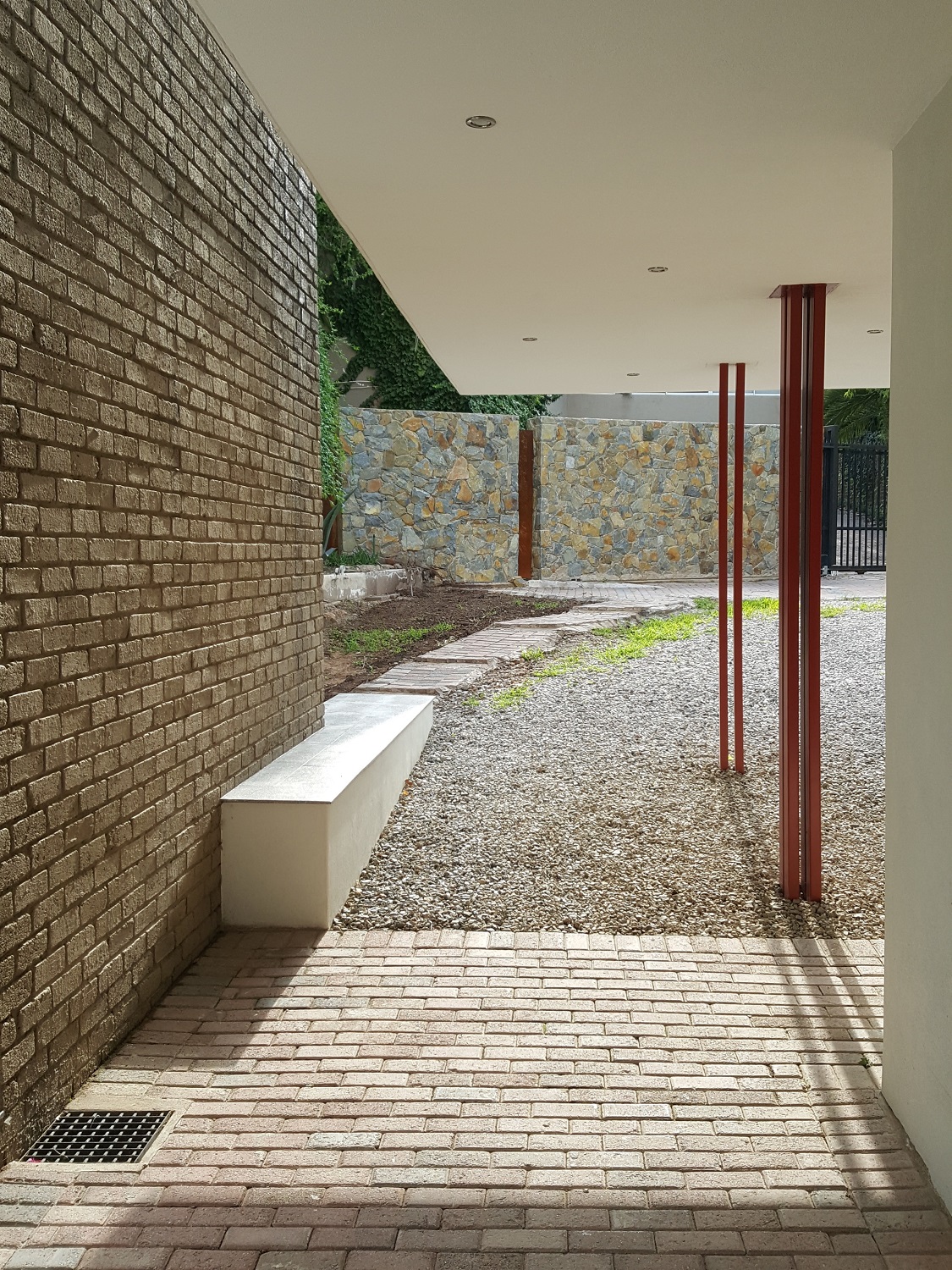In this suburban project, particular importance is given to the experience of dwelling by bringing about a variety of spaces undulating between privacy and openness, achieved by the way banal elements are assembled to create a harmonious unity. The sense of place dominates, rather than image.
Grounded in the earth by being arranged on a series of terraces (always three steps down to the next), the house rises from one of these pediments with trapezoidal-plan pillars that form deep walls, sometimes inhabitable such as with a “café’-nook” at the kitchen downstairs, and a “study-nook” in the bedroom upstairs. Besides making habitable wall spaces, these elements mediate the light, the entrance of solar heat gain and imply monumentality of an otherwise compact house.
Inside, dark and light complement each other: the bright front of the house opens entirely to welcome in the garden in a horizontal relationship (inward-opening glazed doors emphasize this via reflecting in the greenery), and doubling-up as a perpendicular continuation of the veranda. The use of corner glazing and cantilevered corner lintels/beams diagonally link the interior to the exterior, for e.g. downstairs and in the upstairs corner shower. Instead, towards the back, there’s a dark intimate retreat space: a hidden double-volume within which a sacred space for gathering and communion is emphasized. (At night, electric light creates an intimate room of light within the dark high space). Vertical and diagonal relationships to the sky are emphasized by means of the exaggerated height, the gallery, pendants, shutters from the rooms overlooking it, and the clerestory windows with light scoops.
Project:
Architect’s Own House
Client:
Luigi Salemi
Area:
350m²
Completed:
2016










