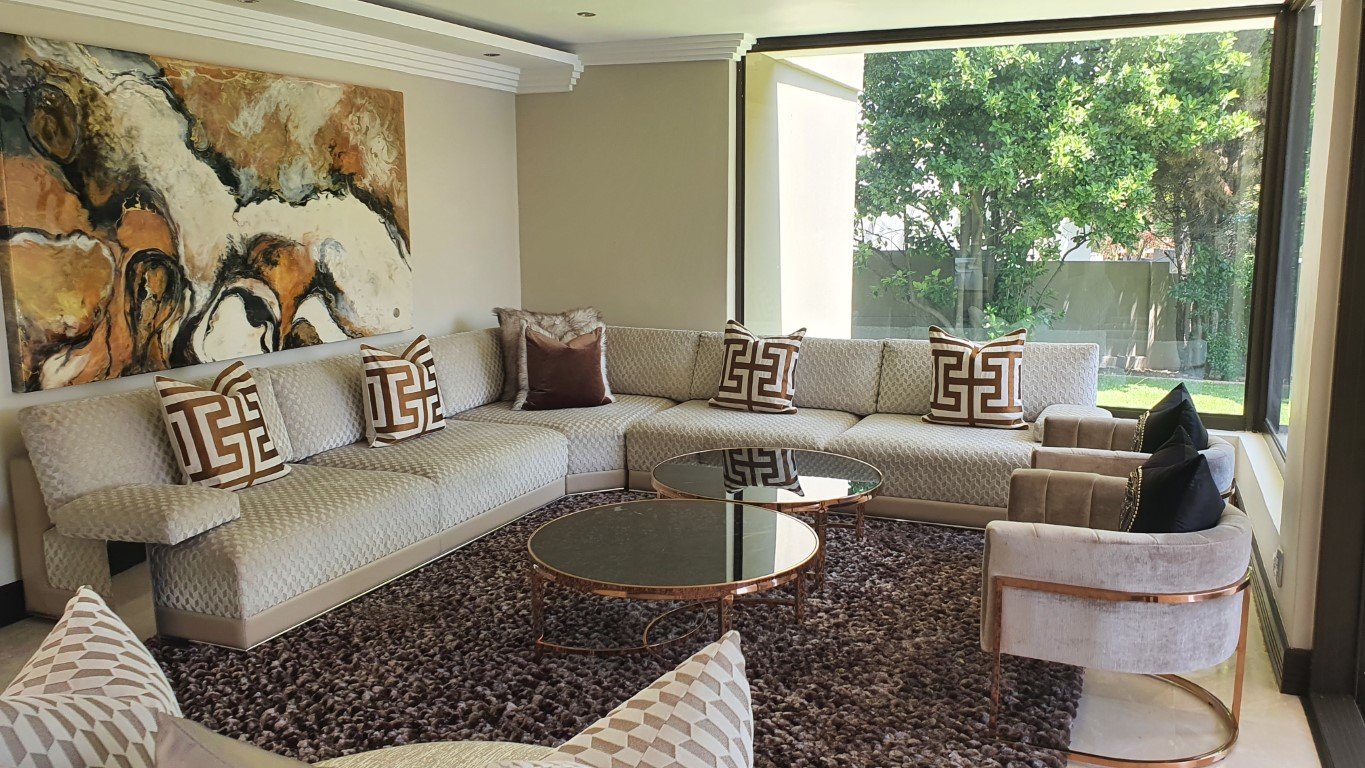Working in close relationship with the Client, who required additional shading and a slick, floating look with deep shadows and frameless glass balustrades, the architects and the engineers achieved this masterful renovation to an existing house. Although it looks effortless, the structural steel beam layout was very complicated. The clients also carried on living in the house throughout the renovation period. Through skillful engineering and creative architectural intervention, the look of overall simplicity was achieved.
Project:
Dainfern House
Client:
-
Area:
628m²
Completed:
2020



