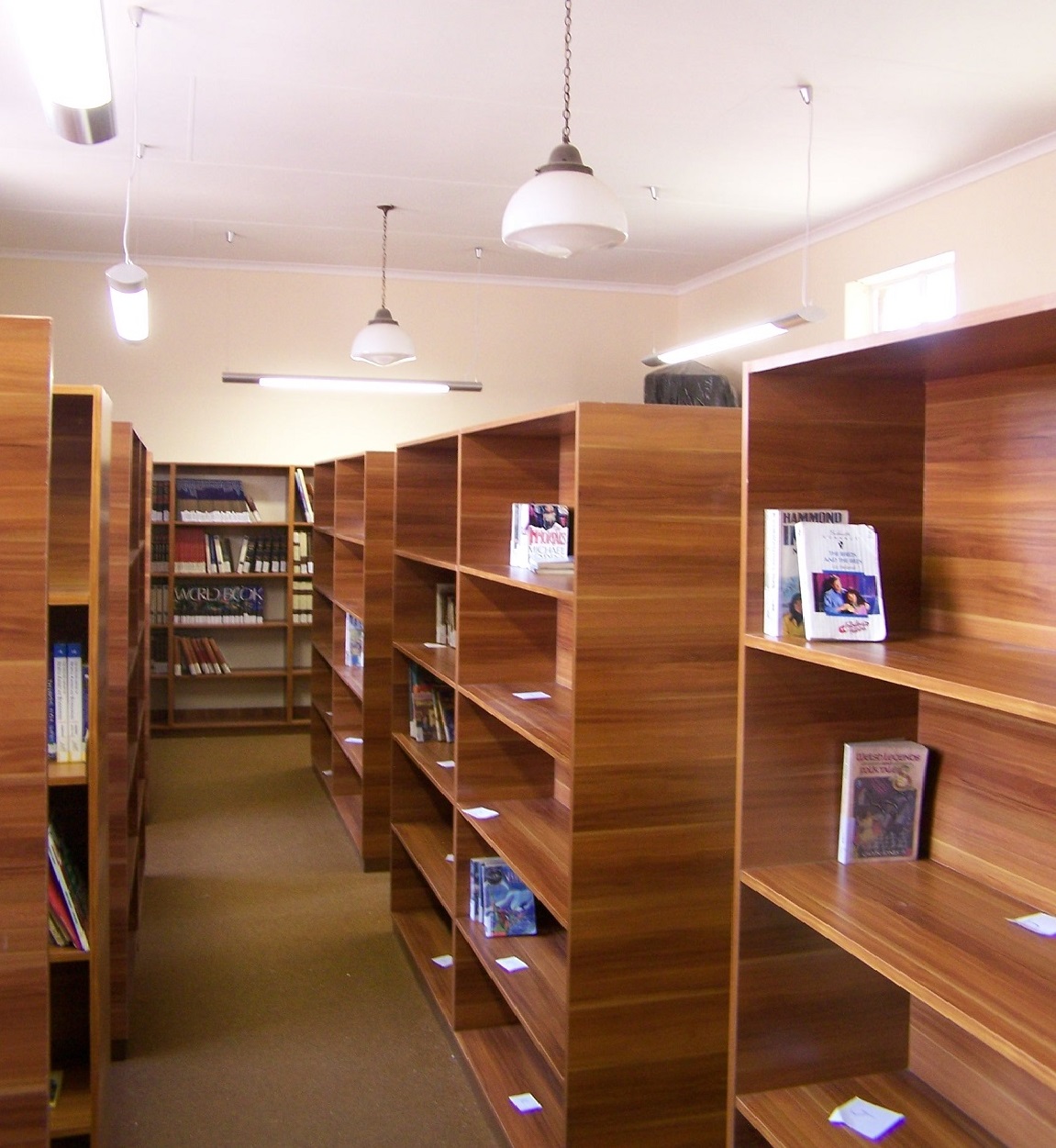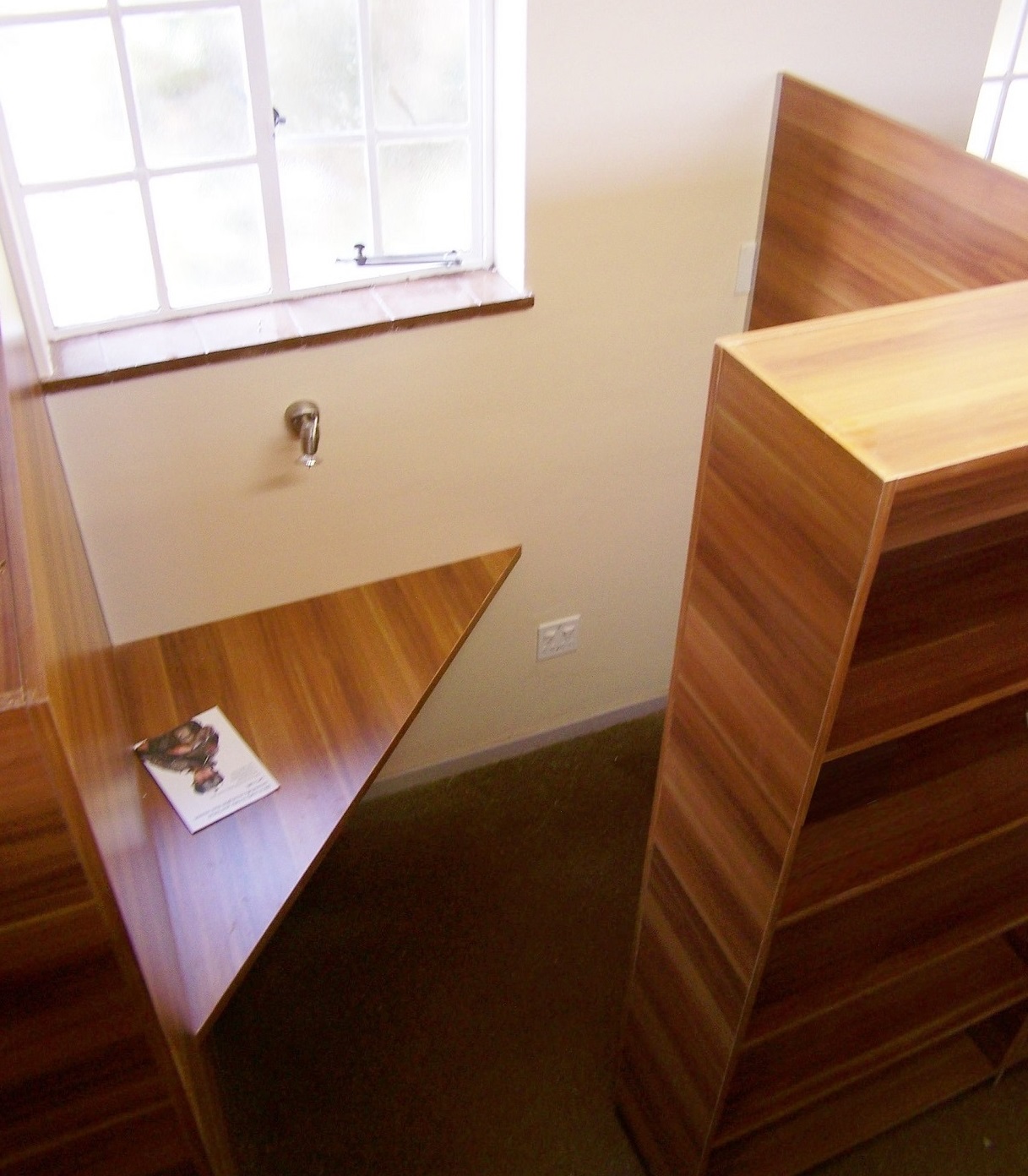Maryvale college high school
Maryvale, Johannesburg
Internal renovations comprising the revamp of the library, staircase and re-organization and redesign of Principal’s office, freeing up of the Reception area, Staff Room and Head of Department Offices. Ablutions were provided and outside a new female sports changeroom block were designed. At the principal’s office a courtyard was developed between the existing building and the new changerooms, as an “in-between” space mediating the two, but became a “habitable” interior by the inclusion of carious elements: decorative stone cladding, greenery, inviting benches and a water feature. It is a semi-private space thanks to the partial walling off on the open end, and is activated by the staffroom, which opens indirectly onto it.
The library redesign was based on a principle of American architect Louis Kahn, that books should be ordered in the centre of the space and reading occur at the peripheral spaces by windows where the light is. Thus reading nooks were brought about, as intimate study spaces, big enough for one person to read in solitude. The existing staircase’s cladding was based on the principle of Catalan architect Antonio Gaudi’s Casa Battlo, where the staircase has progressively lighter tiles towards the top where a skylight draws light into the lightwell, in such a way as to reflect downward the maximum amount of light. The textured tiles also become a tactile experience as the users can run their hands along them when ascending or descending the stairs.
Project:
Renovation, Alterations and Extension to Existing High School Offices
Client:
Maryvale College Catholic High School
Area:
550m²
Completed:
2010







